August 21, 2020
Over the past several months, I’ve been working on a kitchen remodel for a long time client. When I came to the project, I was excited about the possibilities and ways I could infuse the client’s style into the space. Ultimately, this kitchen remodel resulted in a Traditional interior style.
Blending Interior Styles
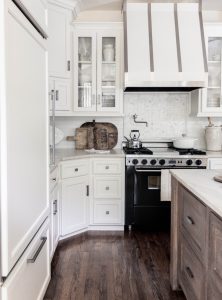 The home has a beautiful European flair, influenced by the homeowner’s family roots in Italy and their passion for travel. The whole house is rooted in their love of timeless furnishings and accessories drawing back to European history. Although her interior aesthetic aligns most with Traditional styling and a European Farmhouse flair, she likes a clean, Transitional line. This client is an excellent case study on how your home can be a blend of multiple interior design styles.
The home has a beautiful European flair, influenced by the homeowner’s family roots in Italy and their passion for travel. The whole house is rooted in their love of timeless furnishings and accessories drawing back to European history. Although her interior aesthetic aligns most with Traditional styling and a European Farmhouse flair, she likes a clean, Transitional line. This client is an excellent case study on how your home can be a blend of multiple interior design styles.
This kitchen has served their family well over the years, leaving it worn and in need of some love. There were a couple of challenges that needed solving as we planned for the Traditional design kitchen remodel.
The first challenge was the footprint of the kitchen. For this remodel, the footprint needed to go unaltered. As empty-nesters, the homeowners had no need for a larger kitchen space, making opening up the wall into the dining room unnecessary.
Secondly, the raised bar counter cuts off the kitchen from the living area. And finally, the island was not functional.
To start, I raised the cabinets to the ceiling in several areas. I then replaced the crown molding with something more substantial, giving the kitchen a more significant feel. In addition, we lowered the bar counter height to open up the kitchen to the living room. Lowering the counter from bar height to counter height opens up the area and removes the blocked element the kitchen once had.
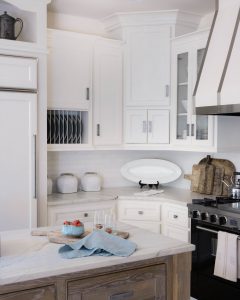 Next, we rebuilt the island and packed it full of storage for spices and large pots & pans. It even has a hidden cutting board just under the countertop for additional function. This makes the island a useful space in their kitchen.
Next, we rebuilt the island and packed it full of storage for spices and large pots & pans. It even has a hidden cutting board just under the countertop for additional function. This makes the island a useful space in their kitchen.
Now that these structural renovations were complete, we could begin to bring the client’s interior style into the kitchen.
Styling the Traditional kitchen
The cabinets were hardwood and in good shape. So, we painted the cabinets white to brighten up the space and join the kitchen to the rest of the home.
For a small footprint, this kitchen has packed a punch with loads of smart storage. As the cabinets were all white, I chose to do the island in natural wood to contrast with the coolness of the quartzite stone countertops and white cabinets. We then added various vintage cutting boards and artifacts to give it a time-worn element that reflected the Traditional/European Farmhouse look.
It’s these simple touches that go a long way in reflecting the overall aesthetic of the people who live in the home.
Finally, the original vent hood was faux finished and had more of a country feel. We kept the ventilation hood and removed the faux finish. We then painted the hood, adding metal trim to the outsides to create a cleaner line and updated look. This vent hood helps bring modernity into the space, bridging the gap between Traditional and Transitional. It’s these simple touches that go a long way in reflecting the overall aesthetic of the people who live in the home.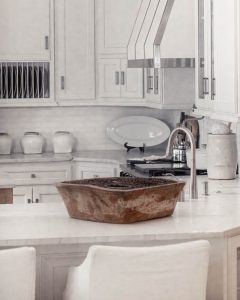
In the end, we updated the kitchen, adding needed function without completely starting from scratch. The client was thrilled with the results, and we didn’t break the bank. I call that a win-win!
And that’s the real takeaway today. If you are thinking about a kitchen update, remember that you can give the kitchen a facelift without totally gutting the space and breaking the budget. With a little creativity and attention to small details, there are lots of ways that you can style and change up the space to make it feel a little more like a reflection of your style.
Shop the Traditional Kitchen Look

Vikki Werbalowsky
Traditional Kitchen Design – Blending Interior Styles in a Remodel
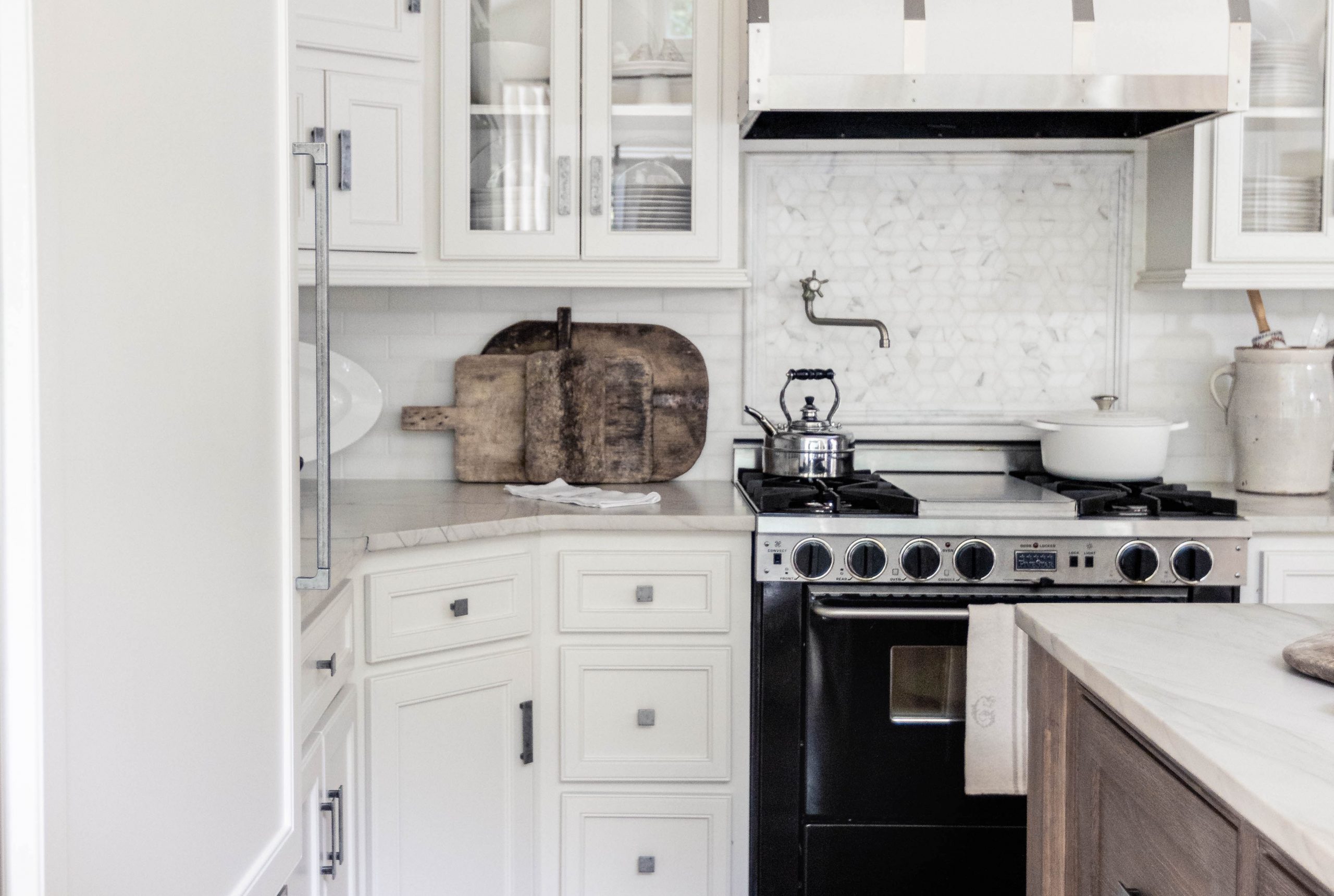
Leave a Reply Cancel reply
About
Blog
Portfolio
hello@labellavie.com
Copyright © 2020 La Bella Vie | All Rights Reserved
Contact
Join Our Newsletter
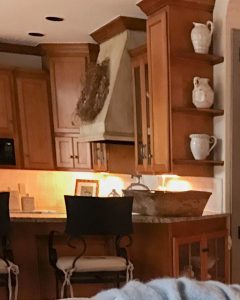
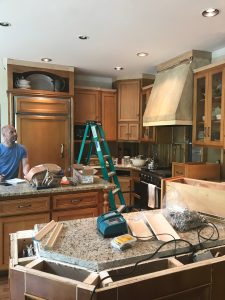
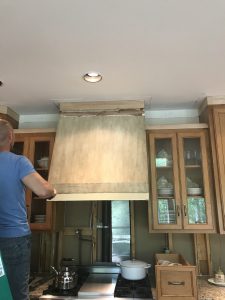
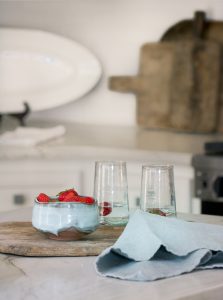
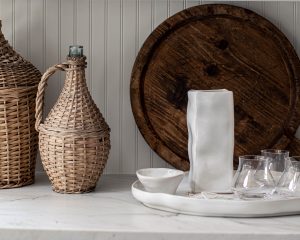
Love this transformation. Can you do this to my kitchen?